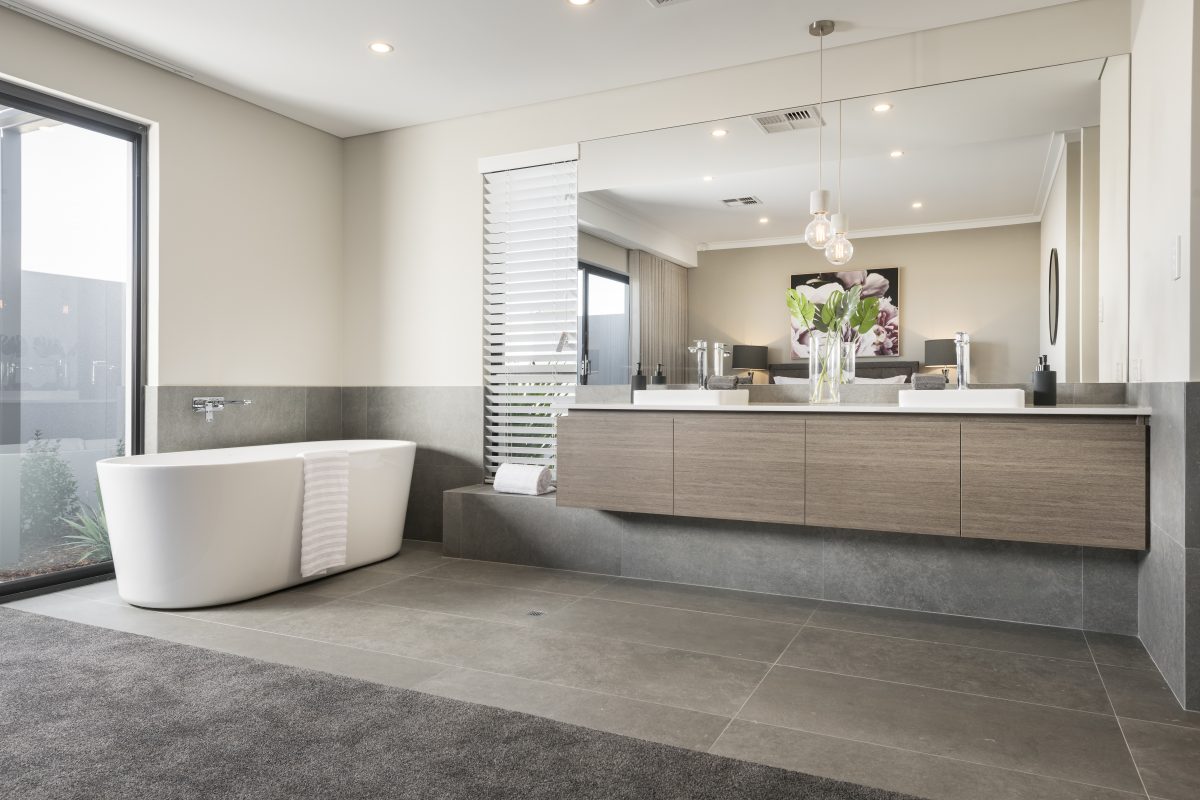If it’s exquisite detail you want, exquisite detail is exactly what you’ll get with The Astor, InVogue’s glamorous build in Mindarie.
From the attractive stone-tiled wall on its facade to an intimate retreat thoughtfully provided for parents to a separate children’s area, The Astor endeavours to meet as many of the needs of modern life as possible.
“During the design process we wanted to ensure a sense of balance within the home,” InVogue Design Manager Brad McDonald said. “We selected materials with textural warmth such as timber, stone and tile to balance the two-storey windows which fill the void spaces of the design.”
Those two floor-to-ceiling voids are what give the home its grand sense of space and openness.
One of The Astor’s most striking features is the double-sided fireplace – an elegant square of black set against the contrast of a cool grey wall.
The other highlight that catches your attention are the full-length windows which combined with the fireplace let in so much light and provide a space that feels open and inviting.
Past the living and dining room is the master bedroom, built for privacy and luxurious living.
“The Astor has been designed to include a private sanctuary for parents at the rear of the home, complete with an office, walk-in robe, ensuite and private courtyard,” Mr McDonald said.
The sizeable master bedroom is linked to a courtyard, a nice place to find some calm and serenity on warm summer nights.
Its large ensuite, two-bowl vanity, freestanding bath and comfortable dressing room add that extra touch of luxury.

Similar detail can be found in the children’s zone upstairs. There are three bedrooms, one bathroom, a generously sized lounge and, for those quieter moments, a nook to curl up in with a book.
“This layout provides private spaces for the whole family while still ensuring that there are enough shared living spaces for the whole family to enjoy,” Mr McDonald said.
A guest suite which is also upstairs opens out to a large balcony which offers stunning views.
The kitchen, which sports cool tones, has a large gleaming bench and a splashback with a modern herringbone motif.
Mr McDonald said that the open layout of the home made it ideal for entertaining.
“The large kitchen directly connects to the dining area, perfect for dinner parties. Summer nights can be enjoyed out in the alfresco with the optional outdoor kitchen.”
“The Astor has a beautiful sense of balance through the use of texture, material and natural light,” Mr McDonald said. “These combine to create a beautiful family home with volume and space.”
This display home is open for viewing on Saturdays and Sundays from 1-5pm and on Mondays and Wednesdays from 2-5pm.
Original article by Rhys Prka can be read on thewest.com.au here