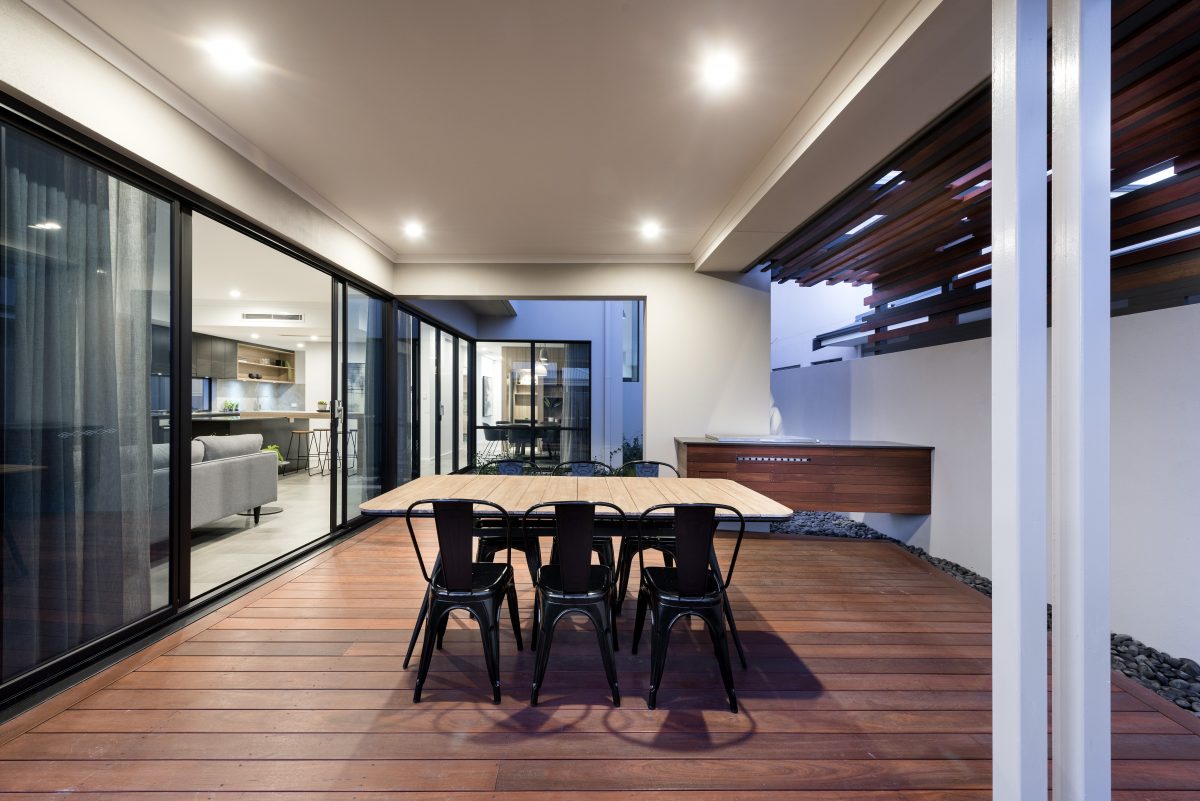Entertaining in your home can be a simple and enjoyable, but it’s important that your home has the right floor plan. And living your best life is just easier with open-plan living. Providing you with the opportunity to host large numbers of friends and family, all while enjoying the stylish design and layout of your two-storey home.
Many entertainers would agree that one of the best things you can do for your party is to host in an open-plan space. So your guests don’t have to crowd in hallways, weaving around one another, everyone is able to move about and mingle freely.
Because the host or hostess is likely to spend a great deal of the party in the kitchen, it is likely your guests will migrate that way. By having an open space, you will be able to interact with your friends and family without being cramped in a closed-off room. When you don’t have a lot of guests over, an open-plan design can provide you and your family with the quality time you desire, even if you’re busy. For instance, if someone is in the kitchen cooking, someone else is watching TV in the living room and another is sitting at the dining table, you are all able to communicate openly among the shared space, maximizing family time.
And with an open-plan layout, air circulation increases which promote an even flow environment throughout the home. This is a great, rarely thought-of benefit of having an open-plan, two-storey home. When entertaining this is a major benefit, as when there are a lot of people in a room, the temperature can rise quickly unless your home has good circulation and flow.

As a result of decades of combined experience, InVogue’s award-winning design team create luxury, two-storey homes to tick all the boxes on your new home checklist. By taking all the benefits of open-plan living into consideration like great entertaining opportunities, quality family time and improved air circulation, our two-storey home designs are visually striking to deliver the whole package.
The Alpha defiantly demonstrates there’s no need to sacrifice stylish entertaining space with a narrow lot. The mixed material features to the elevation are ultra-modern and stepping inside, the rest of the home is sure to impress. The ground floor is dedicated to open-plan entertaining with defined spaces to the kitchen, dining, family zones which connect to the home theatre and alfresco – making the area even more expansive. The kitchen includes a walk-in pantry and scullery so you can keep any mess out of sight. The sleeping quarters are all located upstairs, so socialising will never interrupt quiet time.
On display, Broadcast Drive, Dianella – Seven Hills Estate
If it’s style and sophistication you’re looking for The Astor is for you. The two-storey façade possesses glamour with the stone tiled wall and oversized entry. Step inside to a dramatic double-height entry with an abundance of natural light. The kitchen is completed with all the mod-cons you would expect like a walk-in pantry and scullery as well as a lengthy benchtop. The dining and family space are separated by a double-sided wood fireplace – perfect for when the temperature drops.
On display, 31 Bellefontaine Grove, Mindarie – Catalina Estate
Geared towards open-plan entertaining, The Christian is a truly modern family home. Upon entering, pass by the master retreat and staircase to be presented with a spacious, open kitchen, dining, and living zone with direct access to the home theatre. Enjoy alfresco dining just outside the family space. During Perth’s warmer months you can open this area up, allowing you to entertain both indoors and outdoors with ease.
New home. New possibilities. Contact us to begin your journey.
Enjoyed this article? Click here to read How To Design A Winning Kitchen.