If you’re looking to create your perfect double storey home, a home ideal for you and your family which features an impressive elevation, luxurious master suite, and with space for enjoyable family living then look no further than InVogue, Perth’s leader in 2 Storey living.
A proud Western Australian family business with a long-serving design team, who collectively possess more than one hundred years’ experience in the Building Industry. Passionate about architecturally inspired design, the team have created a striking selection of 100+ home designs priced between $300k-$400k to suit a variety of families, individuals, blocks and lifestyle needs.
Below are just a few double storey home designs in the vast collection. Which one best suits your lifestyle? Maybe you like the ensuite in one design, but the kitchen from another – that’s ok! Choose what’s important to you and we can work together to customise a personalised plan just for you.
The Solberg is a warm-toned take on the Hamptons style. A 4 bedroom, 2 bathroom family home with lots of room to move! The open plan kitchen – with huge walk-in-pantry – dining and family room flow seamlessly to the outdoor alfresco area, perfect for get-togethers and entertaining all year round with your loved ones. The Solberg is cleverly zoned for ultimate privacy to the parent’s quarters which includes a generous master suite with a spacious walk-in-robe and ensuite, and the design even incorporates a sitting room. The guest suite downstairs, features a comfortable semi ensuite, perfect for guests who don’t want to leave! And the two children’s bedrooms share a dedicated activity space, away from the family entertaining.
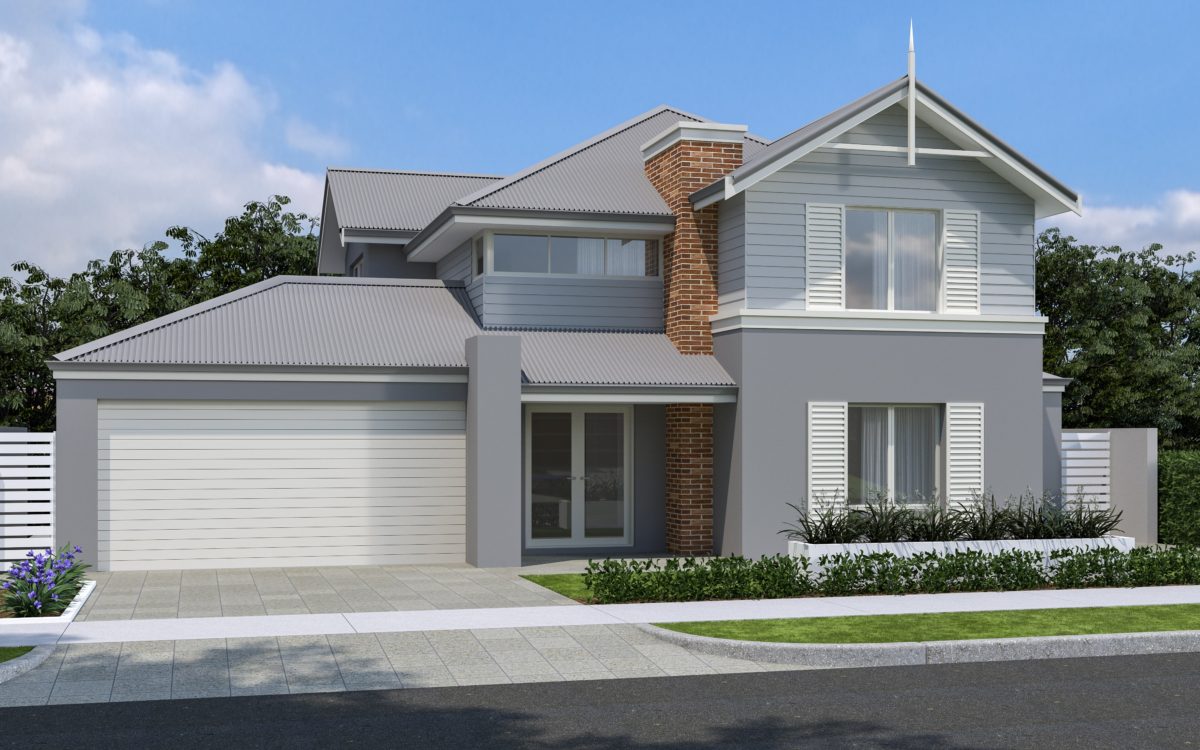
You’ll never need to mix work, entertaining and quiet time again with The Hayden. The clever design includes the office right at the front of the home with means work life and home life can be kept separate. Innovative use of space to your kitchen allows for a concealed laundry with walk-in-linen, and scullery with walk-in-pantry. The dining and informal living areas overlook your alfresco. Upstairs is the family’s private quarters. The master suite includes a walk-in-robe, ensuite and exclusive access to the balcony. The three children’s bedrooms all include built-in-storage and the family share a large loungeroom. Entertaining or privacy, this home provides the perfect environment to enjoy time with family and friends!
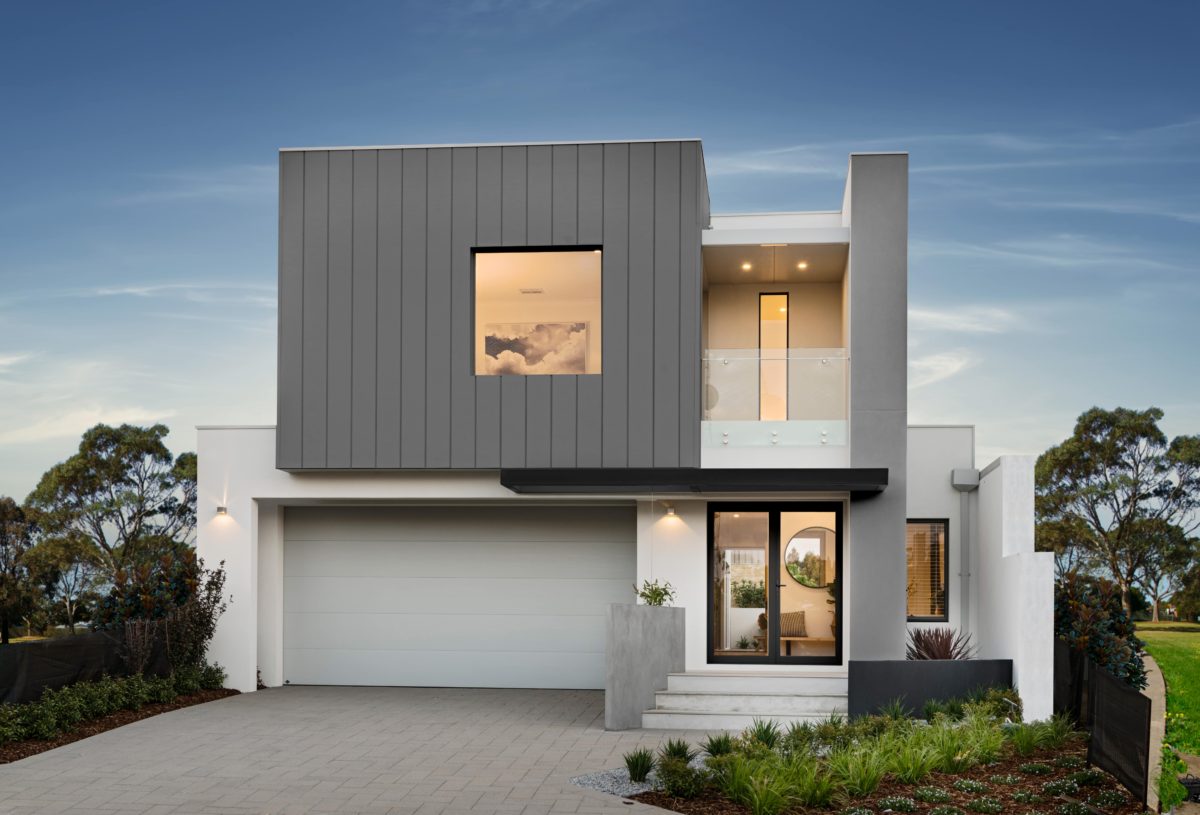
If you love to entertain, the Casey could be the perfect solution for your family lifestyle. This 4 bedroom, 2 ½ bathroom home has generous open plan living space all located on the ground floor making it perfect for social family life. There’s even a theatre room for family movie nights, big sporting events or when the kids have their friends over. Upstairs, everyone has their own space – the master bedroom includes a huge walk-in-robe and ensuite, and is located at the front of the house away from the hustle and bustle of the children’s three bedrooms. The family sitting room is perfect for that time of the evening when it’s time to wind-down. Where else could you find a stunning 2 storey home design that thoughtfully caters to all family members?
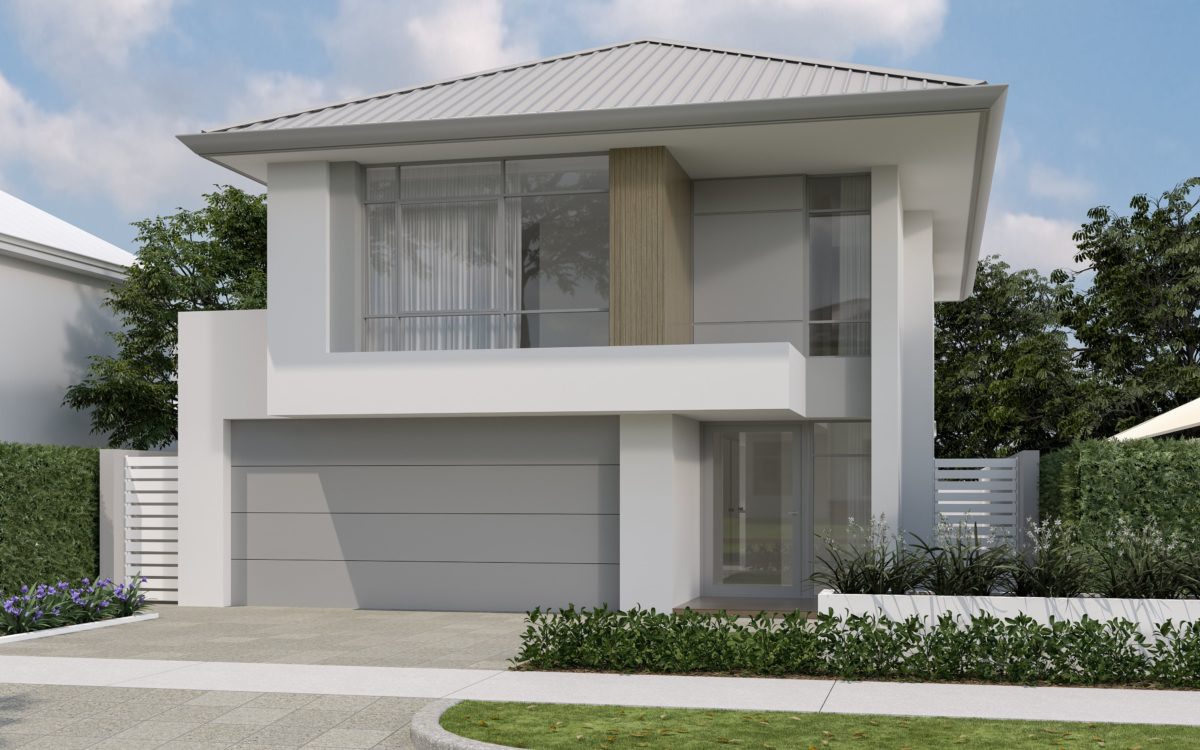
Do you need a home office? If so, the Senna may be the answer to your prayers. Equipped with a spacious office next to the entry at the front of the house, this space is perfect for the person who works from home. If you don’t need a home office, you can easily use as a fourth bedroom.
The Senna 2 storey home design really does include all the must haves for a modern family home. On the ground floor the minor bedrooms are located off the family living areas. The bedrooms all have built-in-robes for storage and are next to the family bathroom. The home theatre is located to the front of the home so you could entertain separately from the children. Upstairs is a true parents’ retreat with a very spacious master bedroom and ensuite and walk-in-robe. The private lounge room and balcony is a tranquil place to relax with a glass of wine when you need a bit of peace and quiet.
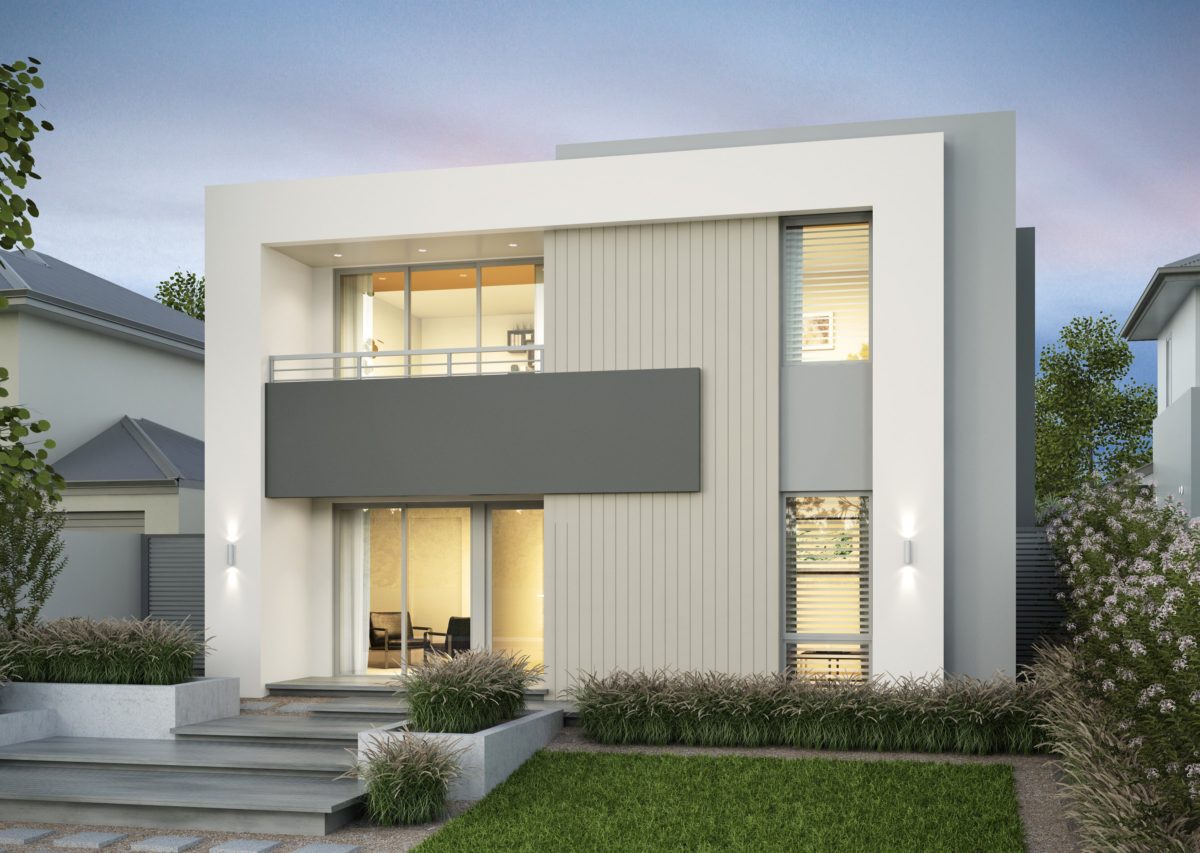
The coastal influence of the Hampton is applied to the Alen, a classic 4 bedroom, 2 bathroom family home. You’ll enjoy the simplicity and efficiency of the design. Downstairs you have substantial entertaining space with the well-designed kitchen open to the dining and family space, and flowing out to the alfresco. But it’s the clever placement of the huge home theatre and the secondary access to the alfresco that truly expands the entire area for effortless entertaining. The master bedroom is set to the front of the home with private ensuite and walk-in-robe. But it’s upstairs that your children will really appreciate. Three bedrooms, family bathroom, study, activity and balcony access mean the children have room to learn, room to play, room for privacy and room to grow!
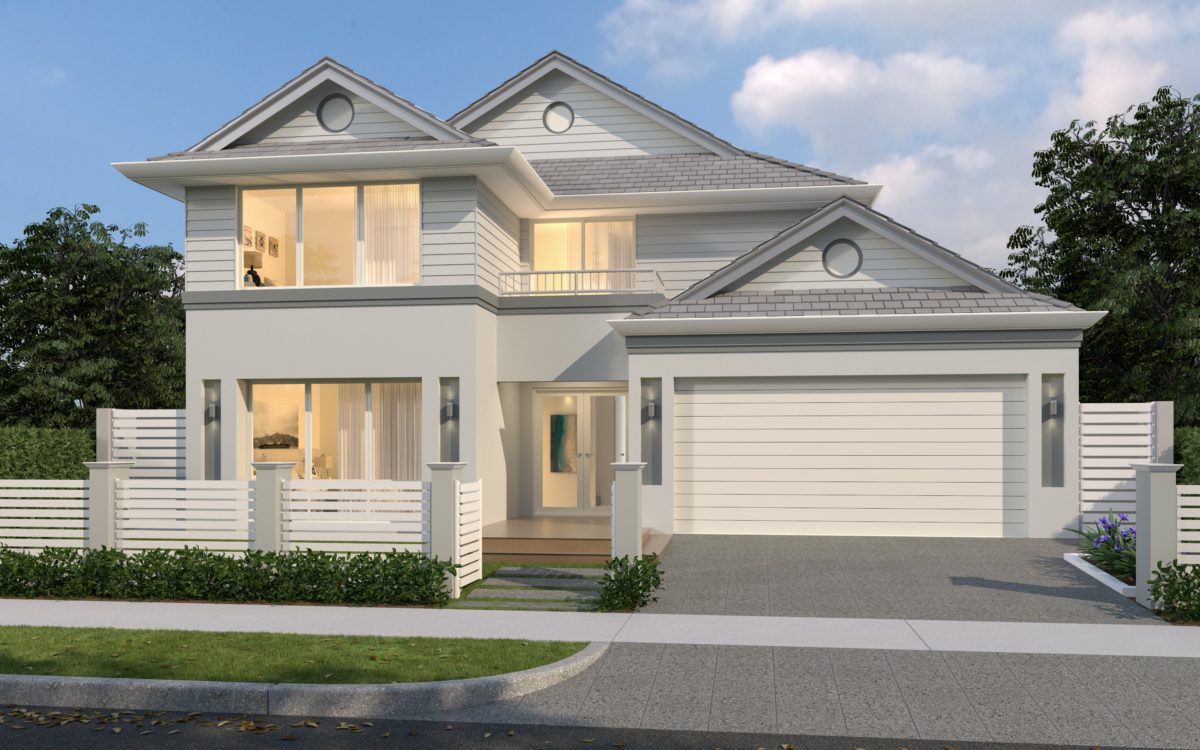
A home to truly stop you in your tracks, the Schumacher has it all, from the striking elevation, to the intelligent design packed full of features. Downstairs includes a grand foyer with impressive void, home office, huge theatre, and expansive open plan living from the kitchen – with concealed scullery – to the living, dining, and alfresco all flowing freely together. Retreat upstairs to the family zone which includes a fantastic master suite, with huge walk-in-robe and lengthy ensuite, family sitting room, two minor bedrooms and the children’s bathroom. If you want to have it all, this home includes all the elements!
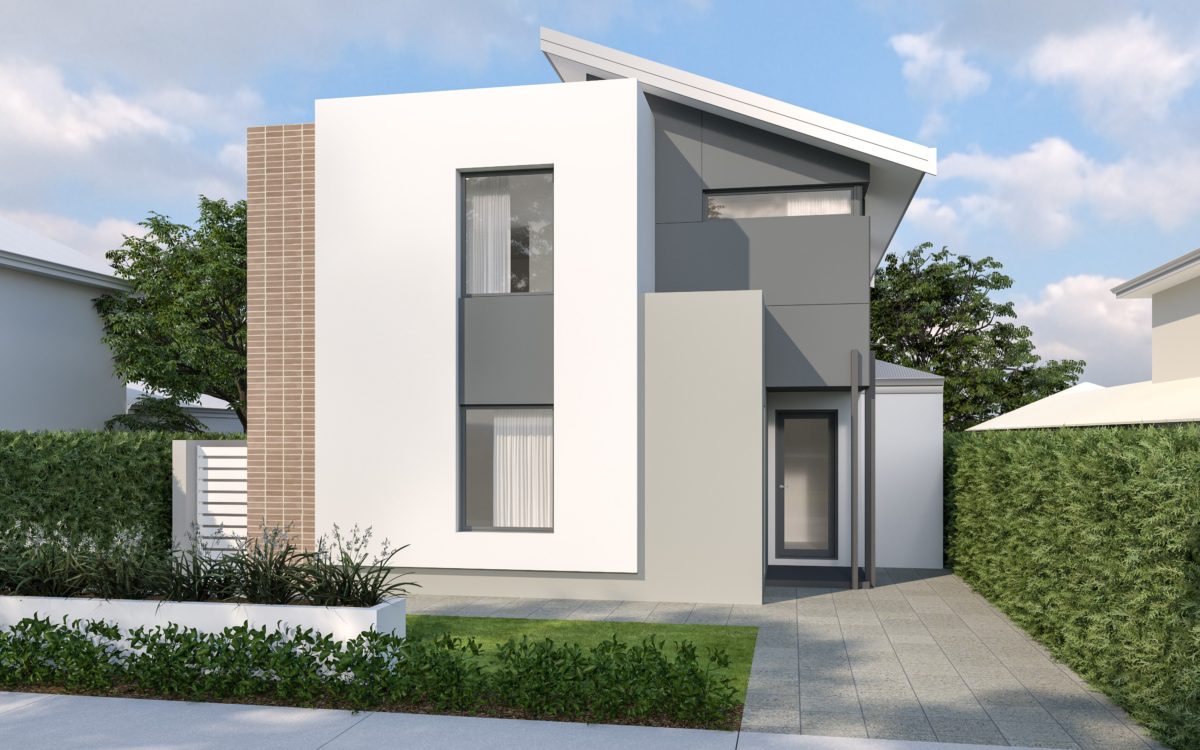
Do you want to explore more? We’ve arranged our most popular designs into one collection that you can easily browse through at your leisure. Begin here to download the InVogue Flipbook. Your new home inspiration is just a flip away. Or feel free to contact us or phone 9202 9202 to speak with a senior consultant.